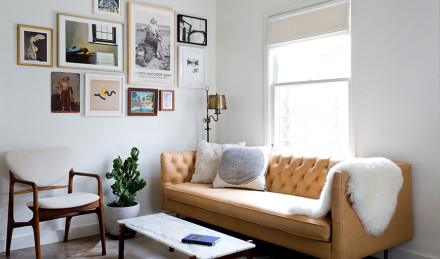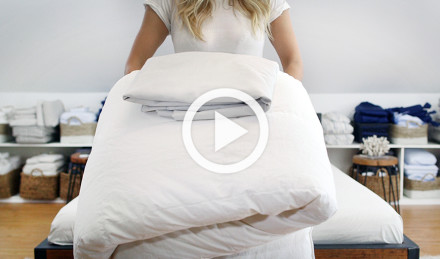Our mission here is to make your home more comfortable, no matter its size. So when Rebecca Prusinowski faced a small space challenge with her 500-square-foot casita, we said bring it on. Together with Homepolish, the premium interior design service, we selected pieces that maximized the floor plan but also exuded sophistication and warmth. Homepolish designer Candace Rein lead the project. “These sorts of makeovers are exciting because they require creativity and a solutions-focus,” she explained. “You really live large in a small space!” Here’s how…
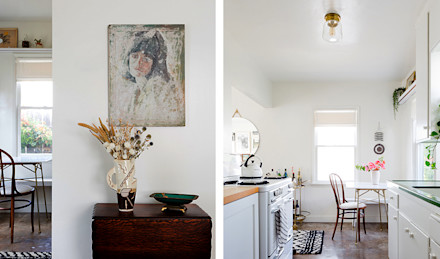
Designate Functional Areas
Consider how you will use the space, and give purpose to different parts of the room. Candace and Rebecca carved a living room, office nook and dining area from one open space – essentially by choosing the right rugs. For example, a typical rectangular rug made the living room look too boxed off, but the curved shape of a Cowhide Rug from Forsyth created a more natural flow into that designated area.
Invest in a Shallow Depth Sofa
“Rebecca sent me a few couches she loved, but they were so deep – they took up half the room!” Candace laughed. “We had to find a unicorn sofa – one that was chic yet comfortable and could fit in the space without monopolizing it.” The Chester by Article nailed it. “This piece is timeless,” added Rebecca. “It’s a smart, long term design choice, regardless of spatial limitations!”
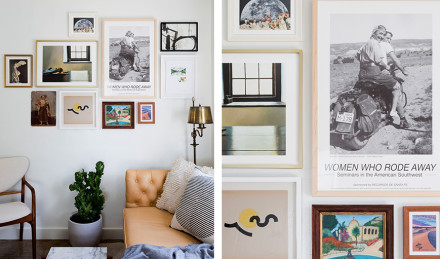
Optimize Vertical Space
The eye has to travel, but a small space doesn’t give it far to go, right? Wrong. Tricking the eye to move up and around is one of the oldest secrets of the interior design trade. There are a few ways to go about it.
Create a gallery wall. “We enlisted Poster Child Prints to execute the gallery wall,” Candace shared. “They sell limited edition artist works and offer bespoke services, from curating and framing to installing art.” Rebecca had amassed a collection of personal artwork from her travels around the world, but Poster Child Prints arranged, framed and installed the gallery wall, which ultimately became the focal point of the living room. Pro tip: Poster Child Prints uses Framebridge, a Parachute favorite, for their jobs.
Add floating shelves. A bookshelf can absorb a lot of space, so lose the bulk and get your float on instead. For this project, Slim Floating White Shelves from good ol’ Home Depot were paired with a leaner floating shelf by Treehouse Fabrication. Pro tip: Style your floating shelves with books and objets d’art to keep the eye engaged – and jackets off the books!
Get a bar cart. Please do not put your booze on top of the fridge unless you live in a frat house. Not only is a bar cart’s size ideal for small spaces, its height showcases everyday objects (like glassware and spirits) as something special.
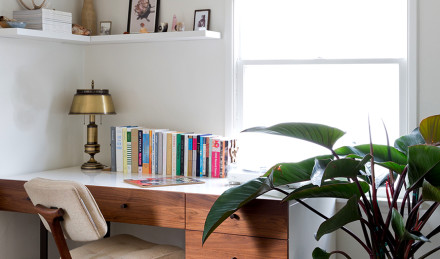
Play With Proportion
If everything in your tiny home is filled with tiny furniture, it’ll look like a doll’s house. So don’t be afraid to vary scale. The Bale Desk by Living Spaces, for example, is huge, accommodating books, a record player, storage – and most importantly – ample work space. “The desk is sleek and more modern looking, so we decided to pair it with a vintage mid-century desk chair from House Candy LA, an awesome local dealer. Mix new pieces with older ones full of character for a more personalized look,” Candace suggests.
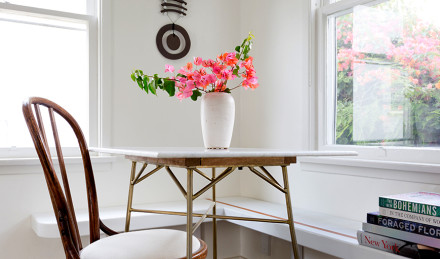
Know That Bistro Table > Big Kitchen Table
Unless you’re preparing sit down family dinners every night, you probably don’t need a full sized kitchen table – especially if you’re living in a small space. So opt for a bistro table, instead! They’re petite yet totally functional. “The house has an amazing yard, complete with citrus trees, bougainvillea, and a large patio for dinner parties. So there was no need to compromise space inside the house,” Rebecca explains. Pro tip: Look for a bistro table with superior materials (such as marble) and a nice silhouette.
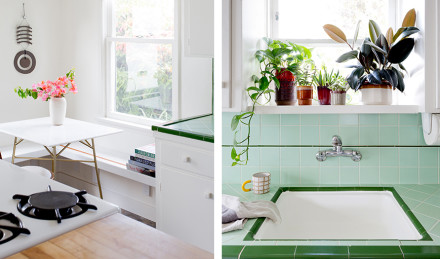
Install a Wraparound Kitchen Bench
If you’re not finding the solution to your small space challenge, create one. That’s how Candace and Rebecca approached seating for the bistro table. Chairs were crowding the area so Rebecca proposed a bench. “We both loved the concept of a cozy wraparound, so we called on Treehouse Fabrication,” she said. “We painted it white to keep the environment light, airy and open. As it turns out, more than four people can fit here now, too!”
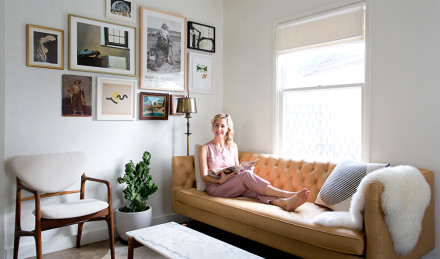
Get Plants, Plants, Plants!
More is more when it comes to greenery at home. Plants add life (literally), but also dimension and visual interest to a space (look at that cactus!). Partner with your local nursery to select the right plants for your home. “We worked with Mickey Hargitay Plants here in L.A. because they have decades of experience and provide recommendations based on the light, square footage and personal style of your home,” Rebecca shared. “We anchored each functional area with a large plant or succulent and then filled in nooks with smaller ones,” Candace explained. “Don’t overlook the planters, either! Ceramics are another way to make a big impact on a small space.”
